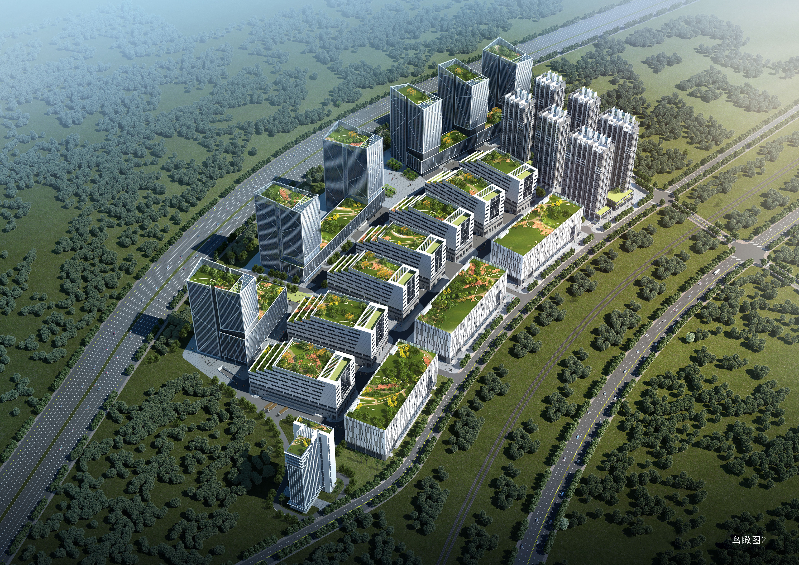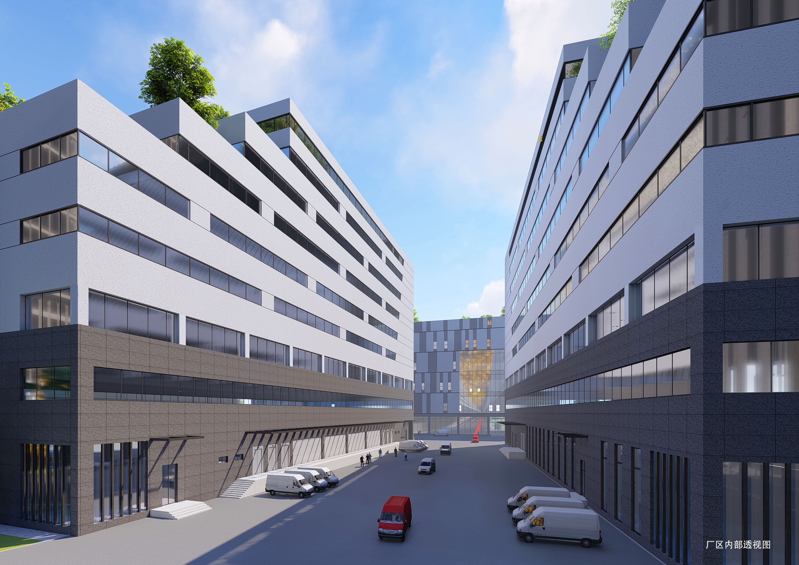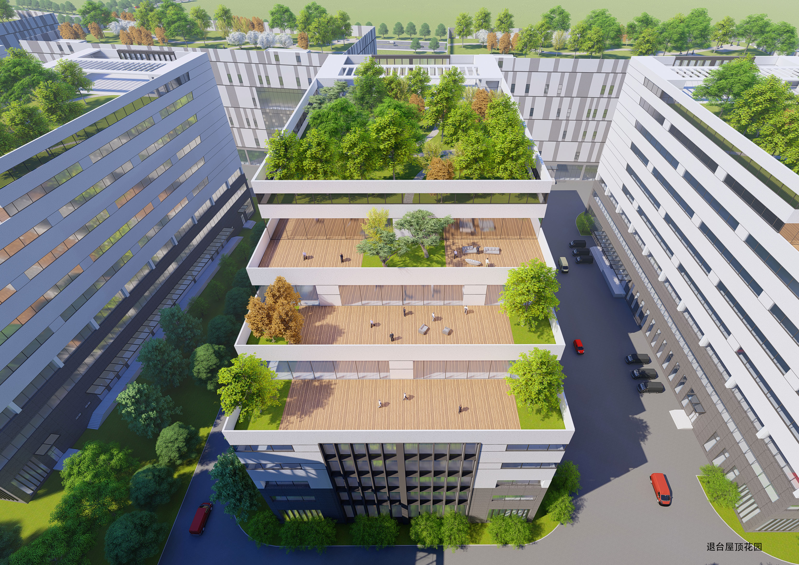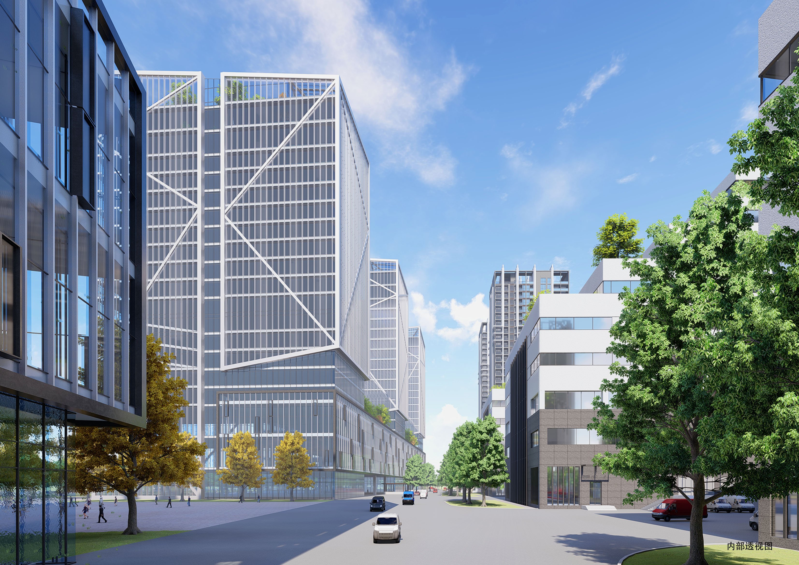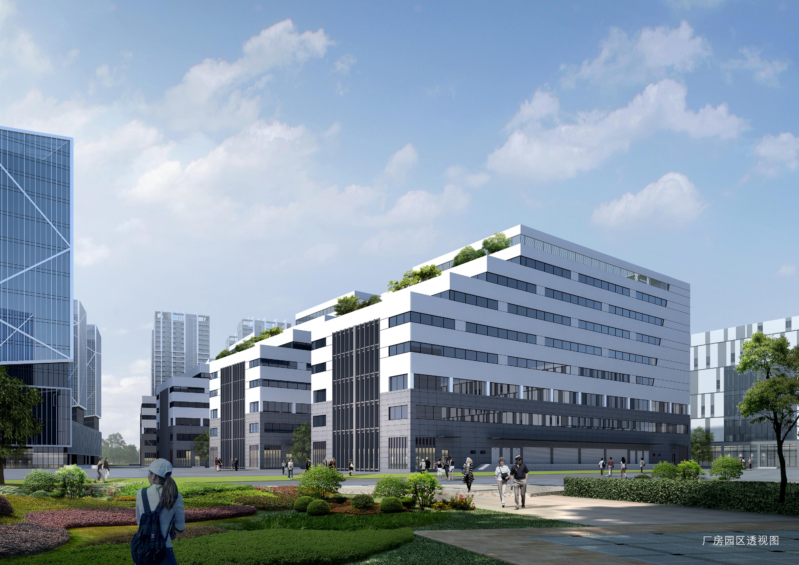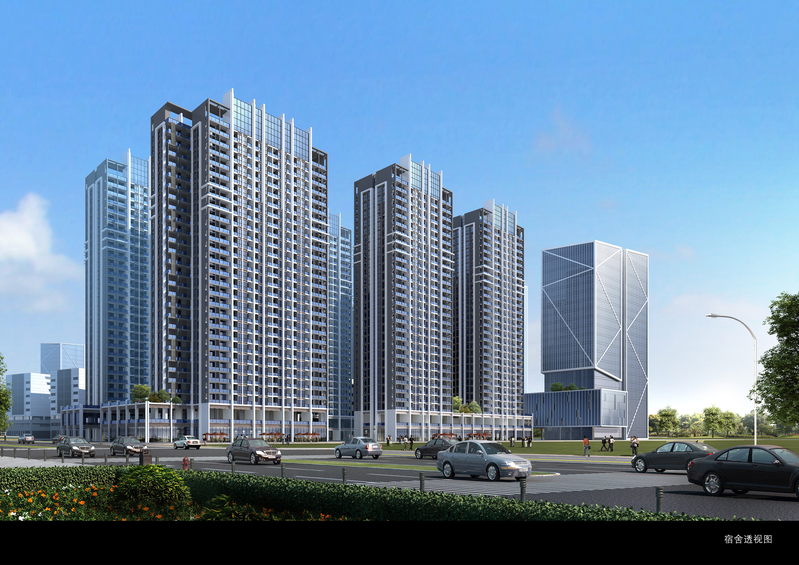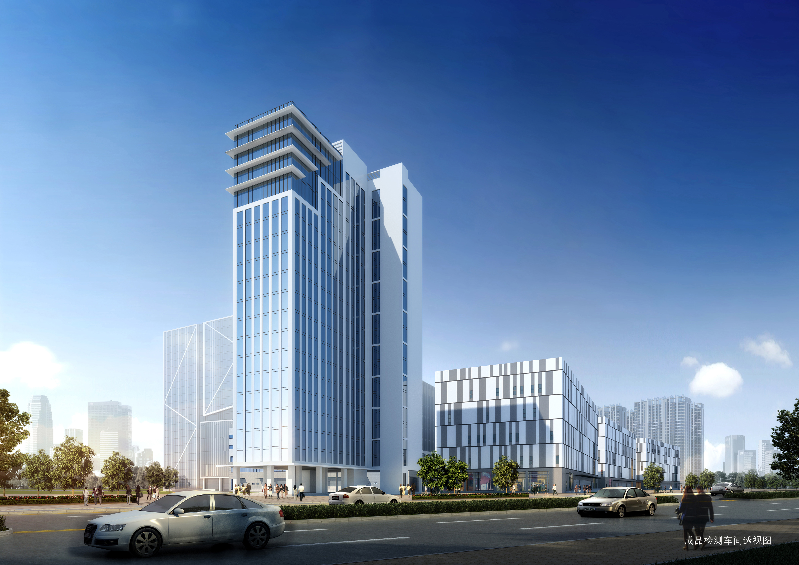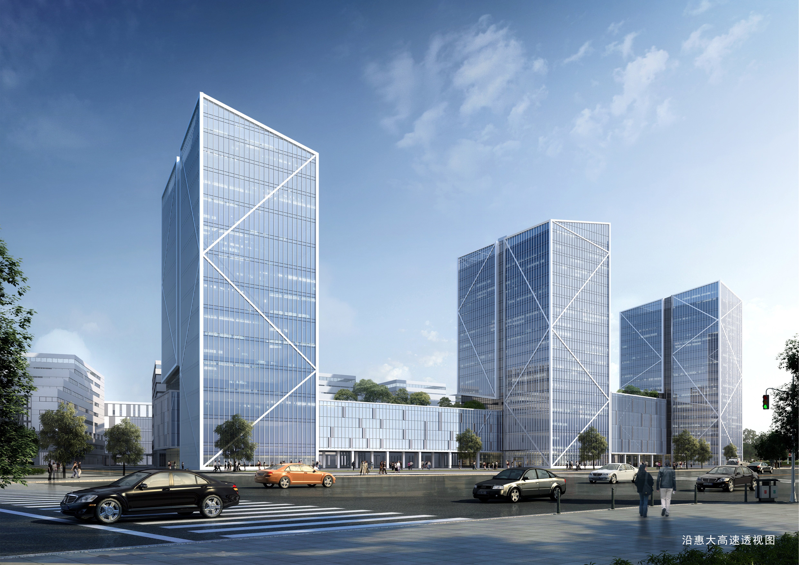Meichuang wisdom Valley
Meichuang wisdom Valley is operated by the whole industrial chain of meichuang group. It is located in Huiyang, Huizhou, in the time zone on the East Bank of the world Bay area. It is a transfer depression for emerging industries with a half-hour interchange in Shenzhen Huirong city. With a total floor area of about 200000 m2 and a building area of about 1 million m2, there are 19 buildings in total. They are developed in two phases and are expected to be completed in 2024. Focus on strategic emerging industries with intelligent manufacturing and the new generation of electronic information industry as the core. It provides support for the three major enterprises of high-end intelligent manufacturing, technology research and development and innovative enterprises, integrates multi-functional industrial space, meets the whole development cycle of enterprises, and strives to build itself into an intelligent manufacturing industry cluster in Dawan district.
Basic information
Meichuang wisdom Valley creates a global customized factory (Logistics / Customization), an ecological manufacturing highland (high standard factory), an innovation and entrepreneurship highland (R & D office / office building) and a talent apartment in the Bay Area in four scenarios. With eight industrial services and seven enterprise services, we will build a new type of intelligent industry community with intelligent manufacturing industry nurturing ecology and sustainable development, and build a million square intelligent manufacturing industry cluster in Dawan district. The main enterprises settled in the project are domestic and foreign electronic information industry; New energy and new material industry; Science and technology innovation industry and other new production intelligent manufacturing enterprises.
Zone I - innovation and entrepreneurship highland: headquarters R & D office base, incubator, commercial space, smart gas station, public service;
Zone T - Science and technology entrepreneurship highland: laboratory, R & D center, testing center, digital technology exhibition hall, itme exhibition hall + itme release hall;
Zone m - Intelligent entrepreneurship highland: shared factory, production base and intelligent manufacturing base;
Zone E - ecological supporting Park: talent apartment in the bay area.
Project house type
The intelligent entrepreneurship highland in zone m in the first phase is a standardized industrial 4.0 product. The building length is 100m, the width of two buildings # 4 and # 5 is 45m, and the width of five buildings # 6-10 is 36m. The single floor area is 3540-5600 ㎡, and the column spacing is 9 * 10m. The building has a total of 8 floors, with a height of 8m for the first floor and 5.4m for the 2-8 floors. Each building is equipped with 8 elevators (3 × 5T cargo elevator + 2 × 3T cargo elevator + 3 × Passenger elevator); The bearing standard of the floor above the second floor is 1t / ㎡; 6. The 7th and 8th floors draw lessons from the Italian yacht design concept, adopt a unique landscape terrace architectural design, and give a 450-560 ㎡ wide view terrace to make production more leisurely and ecology more natural. The building spacing is controlled at about 30m, which can meet two lane driving and U-turn. At the same time, 23 × The 4-meter lifting unloading platform can be shipped from both sides of the plant, greatly improving the operation efficiency of customers' goods. It was delivered for use at the end of 2021.
The science and technology innovation highland in zone t is a heavy industry 4.0 cluster with a building length and width of 126 × 45m, with a single floor area of about 5700m2; It is planned to design 5 floors with a height of 8m and a bearing capacity of 1.5t/m2 for the 2-5 floors, meeting the requirements of heavy mechanized equipment and the rotation radius of the manipulator; It is planned to meet the customized plant needs of enterprises and serve large logistics and warehousing enterprises. This side of the building is provided with a large-scale equipment lifting opening and equipped with a rolling shutter closing door. In addition, each building is equipped with 6 freight elevators and 2 passenger elevators. The current project progress is that the land is being leveled, and the basic building part is completed by the end of the year. It is expected to be delivered for use in October 2022.
The innovation and entrepreneurship highland in zone I is a light industry 4.0 cluster, a comprehensive building integrating office, production and R & D. The planning design is 1 # 19 floor, 2 # and 3 # 20 floor, with a single floor area of 2000-11000 ㎡, a bearing standard of 1t / ㎡, and a diversified design of 4.4/8m staggered floor design in terms of floor height to meet different floor height requirements; There are two floors in the basement, which is set as an underground parking lot and a through passage for loading / unloading large container trucks, so that passengers and goods can be separated. The first floor of this area will focus on the introduction of public building supporting facilities such as industrial and commercial finance and tax law in the later period, such as banks, industrial and commercial bureaus, tax bureaus, provident funds, legal centers, etc. all settled on the first floor, serving all enterprises settled in our park and the surrounding parks of the industrial economic belt. The middle part from unit 2 # 1 to unit 2 # 3 will be set as a modern exhibition hall in the park, with a length and width of 108 × (27 + 6) m, constructed with channel steel without any columns in the middle, meeting the needs of large-scale exhibition.
The ecological supporting Park in Zone E is a garden type residential apartment, with 2132 sets in 6 buildings and an area of 50-90 ㎡. It is a one to two bedroom product with hardbound delivery standard. It is equipped with two basements to form an L-shaped integral basement, with 1860 parking spaces (excluding ground parking spaces). In order to meet the demand of 100000 people for production and office occupancy in the later stage of the park, a kindergarten (laser pen guidance) is planned to be built in the apartment group, and about 20000 square meters of commercial facilities are also arranged on the first and second floors. It is expected to be completed and delivered in 2022.
In terms of supporting facilities in the park, a large-scale cultural square is also set up to meet the living supporting needs of the whole park. In addition, building 14 is planned to be an apartment hotel in the park. At the same time, the first and second floors will be set as business reception centers, and four-star business supporting hotels will be introduced to meet the reception needs of different levels in the park.
Park supporting
New life house - talent apartment
Break the concept of traditional factory dormitory, and provide a good accommodation environment for employees in the park from the perspective of people-oriented.
living space
Provide gym, Billiard Club, KTV, E-sports hall and other living facilities.
kindergarten
Solve the problem of children's early childhood education of employees in the park.
Commercial space
It is equipped with diversified shopping malls, supermarkets and various restaurants to meet the leisure and entertainment needs of employees
Surrounding facilities
Business: there are Jiahua shopping mall, ailing comprehensive market, Haoyiduo and so on. Haoyiduo is the most prosperous business center in Tanshui, about 6km away from the project.
Education: Chongya experimental school, Huiyang Economic Development Zone Central Primary School, Huiyang No.1 middle school, Chongya middle school, etc. Chongya middle school is a first-class school in Guangdong Province. Founded in 1889, it is one of the few famous schools in Guangdong Province with a hundred years. It is also the alma mater of general Ye Ting, a famous general in the northern expedition, and Deng Yanda, a pioneer of the national revolution.
Medical treatment: Suncity branch of Sanhe hospital, new hospital of Huiyang maternal and child health hospital, Huiyang Hospital of traditional Chinese medicine, Huiyang people's Hospital and other excellent resources.
Location traffic
Meichuang wisdom Valley is located next to Huida expressway, close to Shenzhen Shantou expressway, Coastal Expressway, Shenzhen outer ring expressway, Ningbo Dongguan Expressway and other transportation roads, and it is 20 kilometers away from Shenzhen; Huizhou Port and Yantian port are nearby, and the two ports speed up the flow of goods; The three international airports, namely Pingtan airport, Bao'an International Airport and Hong Kong International Airport, have achieved seamless cross-border connectivity, and are about 15 kilometers away from the extension of Shenzhen railway line 14 and only 7 kilometers away from Huiyang high speed railway station; Huizhou Shenzhen high-speed exchanges, Shenzhen Huizhou transportation integration, accelerating the growth of enterprises; At the cost of Huizhou, enjoy the resources of Shenzhen, and the transportation is very convenient.
Build an ecosystem of Shenzhen Dongguan Hui half hour industrial chain
Five expressways: Shenzhen Shantou expressway, Huida expressway, Coastal Expressway, Shenzhen outer ring expressway, Ningbo Dongguan Expressway
Three major airports: Pingtan airport, Bao'an International Airport and Hong Kong International Airport
Intercity Rail: Shenzhen Huizhou intercity (Planning), Shenzhen Dalian intercity (Planning), Dongguan Huizhou intercity
Metro series: Shenzhen railway line 14 extends to Huizhou south station, and Shenzhen Huizhou life circle is within reach
High speed railway to Hong Kong: high speed railway from Huizhou south station goes directly to Hong Kong, and the West Kowloon station has two checkpoints in one place and Shenzhen Shantou high speed railway
Port terminals: Huizhou Port and Yantian Port
