
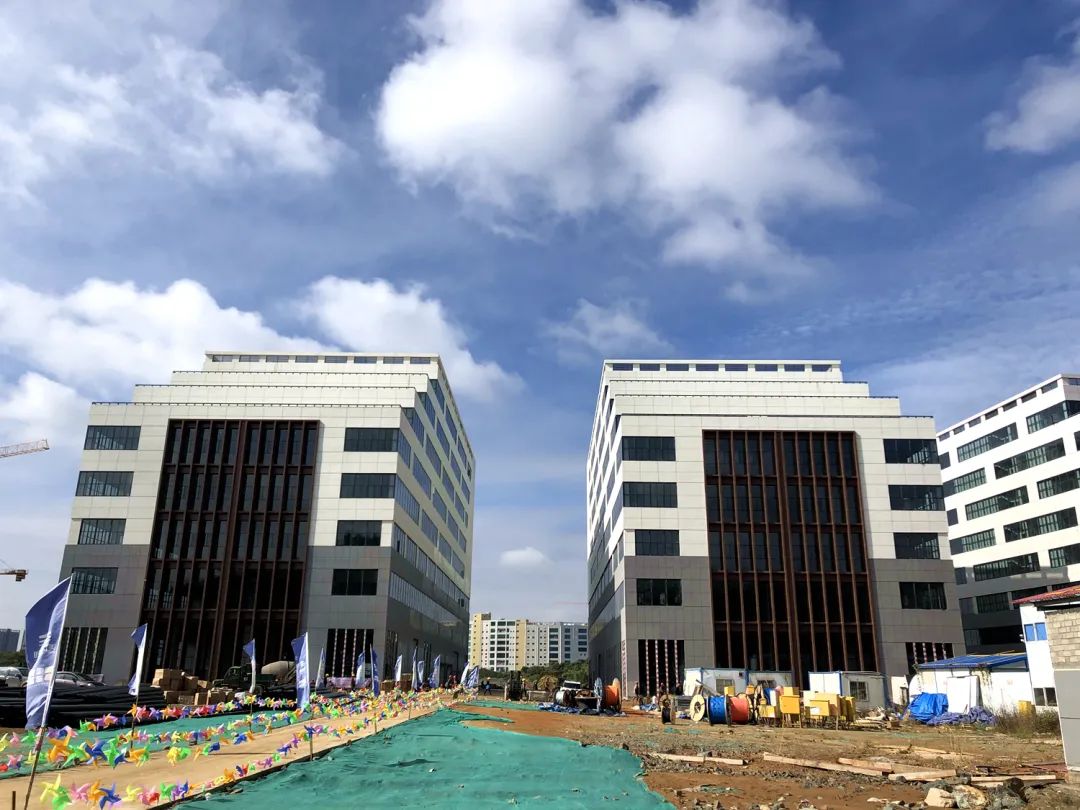
After more than 200 days and nights of careful preparation and the hard work of hundreds of builders, on the last day of 2021, Meichuang Zhigu handed over a dazzling transcript.
Since its construction, the first phase of Meichuang Zhigu's first-phase product, the Eco-Intelligent Manufacturing Center in District M, has a hardcover standardized Industry 4.0 product with a construction area of 3540-5600 square meters in Buildings 4-10, which has been widely recognized by enterprises.
In less than a year since the ten thousand-foot-high buildings were flat, Meichuang Zhigu showed an amazing "Meichuang speed" with its own strength.
Begin with service, fall into details, and be loyal to quality.Focusing on industrial operations, Meichuang Zhigu has built a collection of innovation and technology in Shenzhen East, Huiyang, Yangna.The intelligent manufacturing industry new city integrating manufacturing and ecology provides a high-quality and sustainable migration option for Bay Area enterprises.
What kind of service amazes the company?
What kind of details make the company amazed?
What kind of quality is the word of mouth of the enterprise?
Today, let us walk into the park and uncover the mystery of Meichuang Zhigu step by step.
1
Hardcover products, built to high specifications
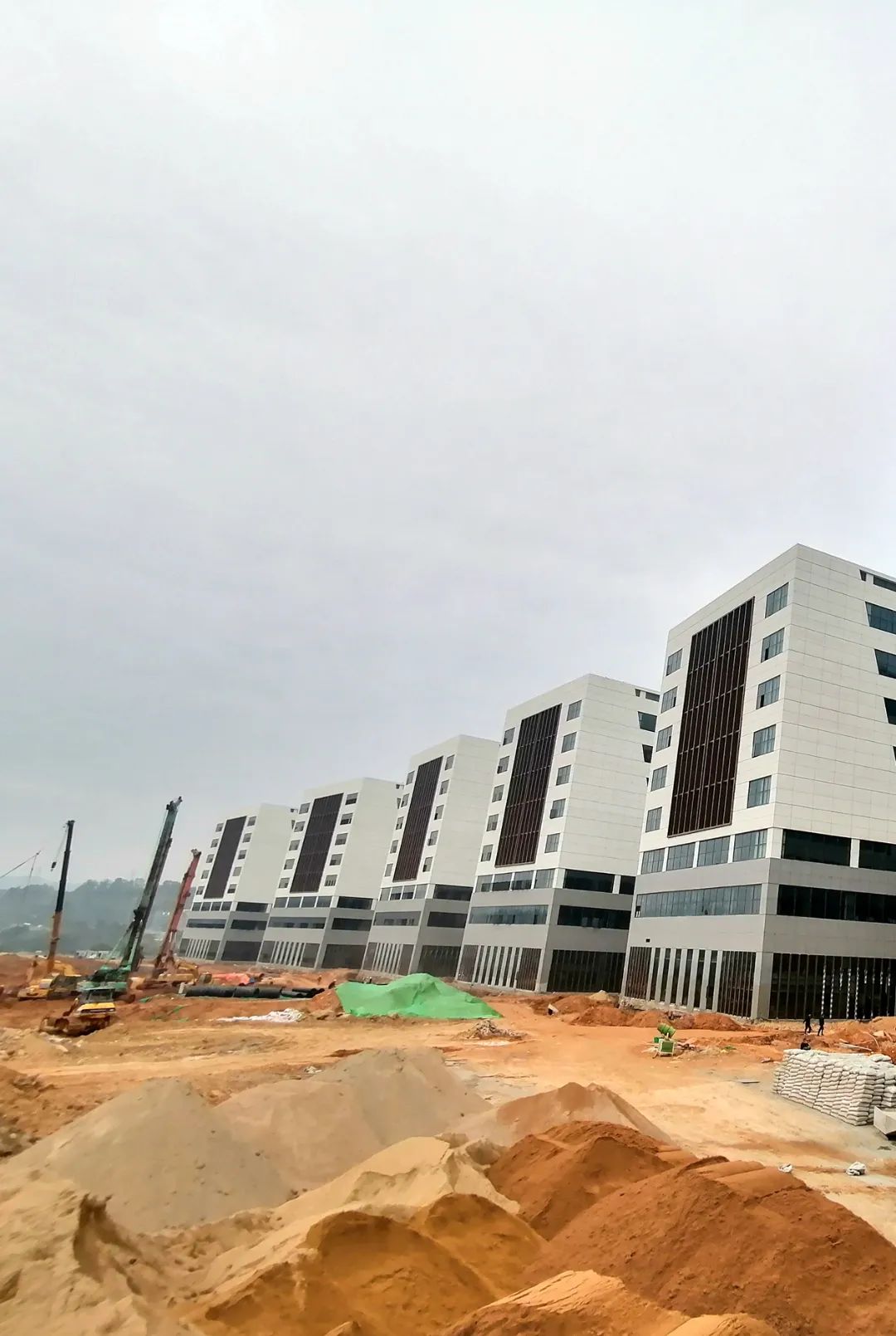
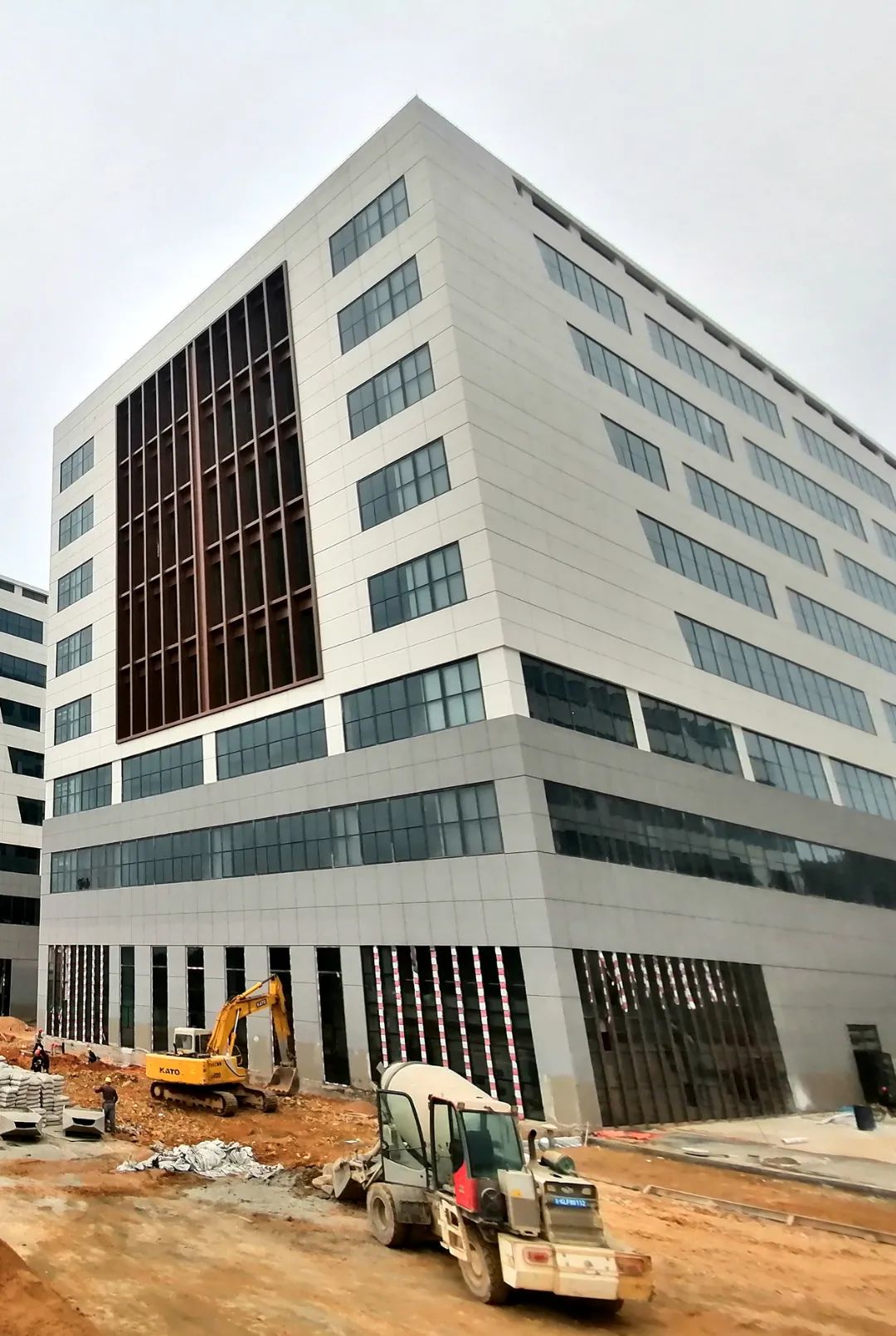
From the ground to the walls, from the materials to the materials used, Meichuang Zhigu is built with high standards.For example, the first floor is made of emery wear-resistant floor, the walls are made of environmentally friendly synthetic resin latex paint, and the curtain wall is made of hollow double-layer soundproof glass...
At the end of 2021, Meichuang Zhigu presents a full set of high-standard products for the settled enterprises, with visible quality and tangible details, with bright spots everywhere.
The first floor adopts emery wear-resistant floor
Since its introduction in the 1970s, emery wear-resistant floors have been rapidly popularized in Europe and the United States, becoming a perfect replacement for terrazzo floors. In the late 1980s, wear-resistant floors were the first choice of developed countries.
Emery can enhance the wear resistance of concrete floors, has high impact resistance, can greatly improve the density of concrete, reduce dust, increase the oil resistance of the ground, and form a high-density, easy-to-clean and anti-penetration ground.
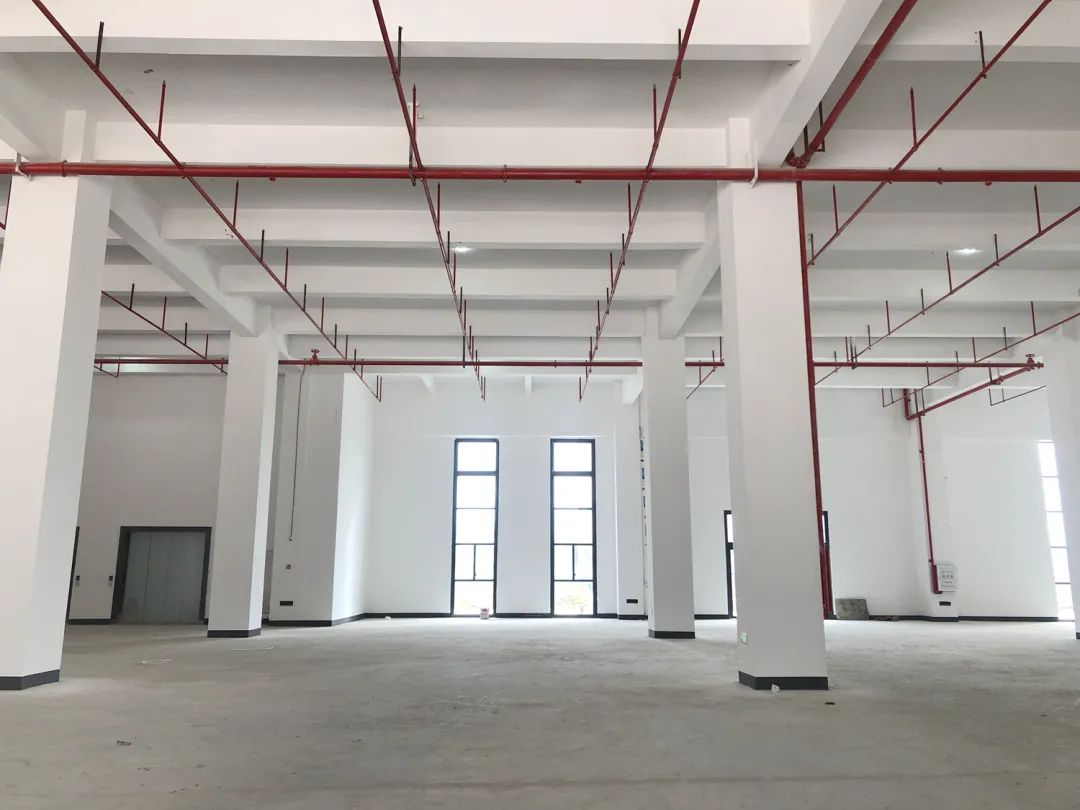
2-8 floors use self-leveling epoxy resin floor paint
Epoxy floor paint is a particularly beautiful and long-lasting floor paint. Since the middle and late last century, many clean workshop floors have appeared in Europe and the United States. It adopts an integral polymer surface layer, and the main components are epoxy resin and curing agent.
It has the characteristics of strong acid and alkali resistance, wear resistance, pressure resistance, impact resistance, mildew resistance, waterproof, dustproof, anti-slip, anti-static, electromagnetic wave and other characteristics, bright and diverse colors, easy to clean.
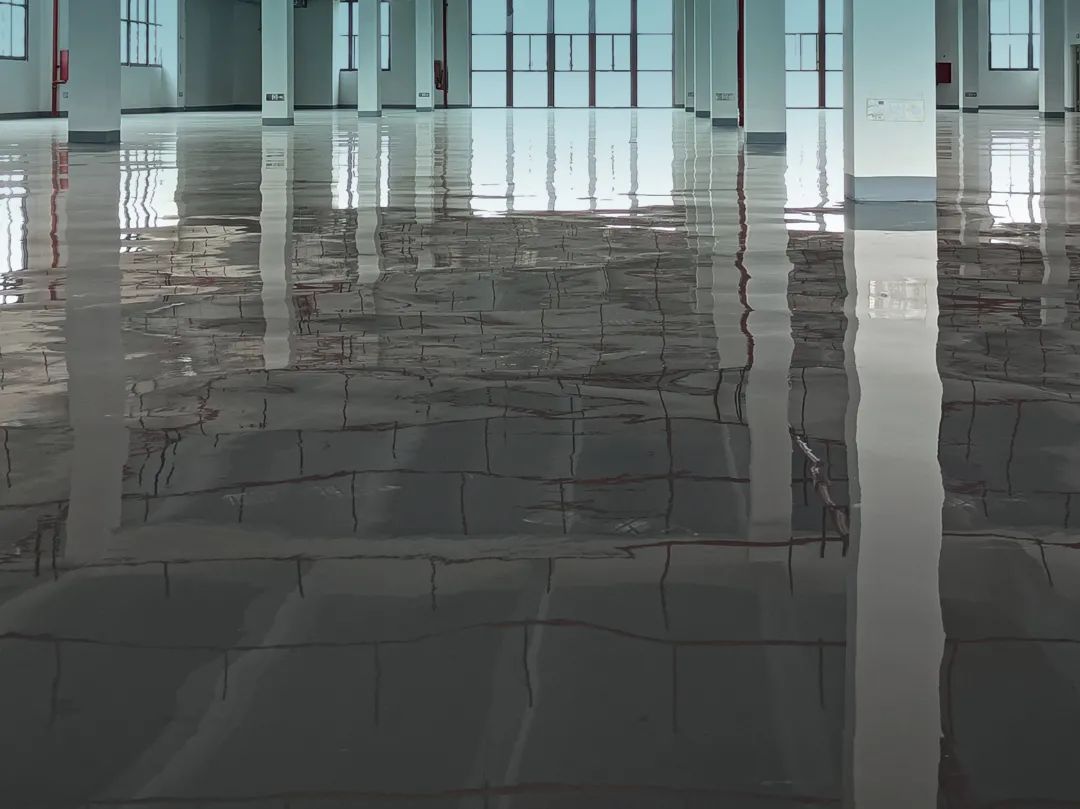
Environmentally friendly synthetic resin latex paint on the walls
In recent years, the architectural coatings industry has developed rapidly, coupled with the application of high technology, new varieties have been developed continuously, and the development of high-performance latex paints without organic solvents has attracted much attention by using novel synthesis technologies.
Synthetic resin latex paint has fast film-forming speed, strong shielding, fast drying speed, scrub resistance, and does not add organic solvents. It is green and environmentally friendly, and is very suitable for large-scale industrial plants.
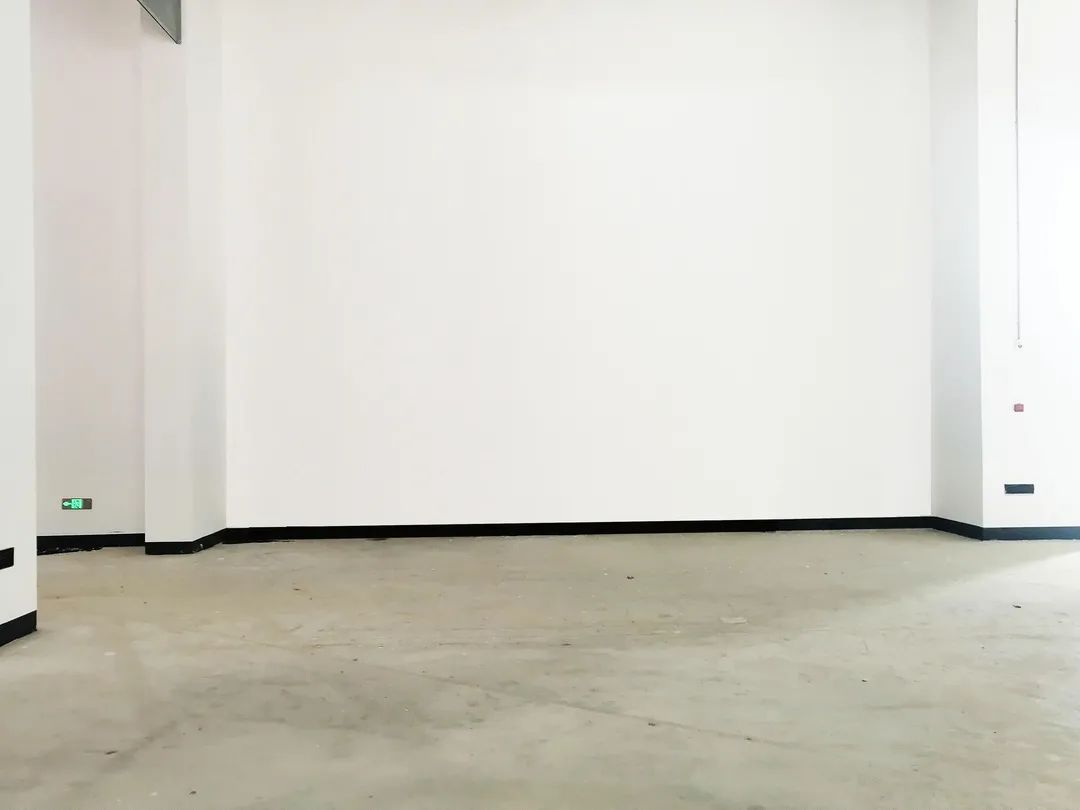
The curtain wall adopts hollow double-layer sound insulation glass
Insulating glass is to separate two pieces of glass through effective sealing material and spacer material, and a desiccant that absorbs moisture is installed between the two pieces of glass, so as to ensure that the inside of the insulating glass is a dry air layer for a long time, and there is noMoisture and dust exist.
It has good heat insulation and sound insulation performance, and is easy to carry out large-scale industrial production.
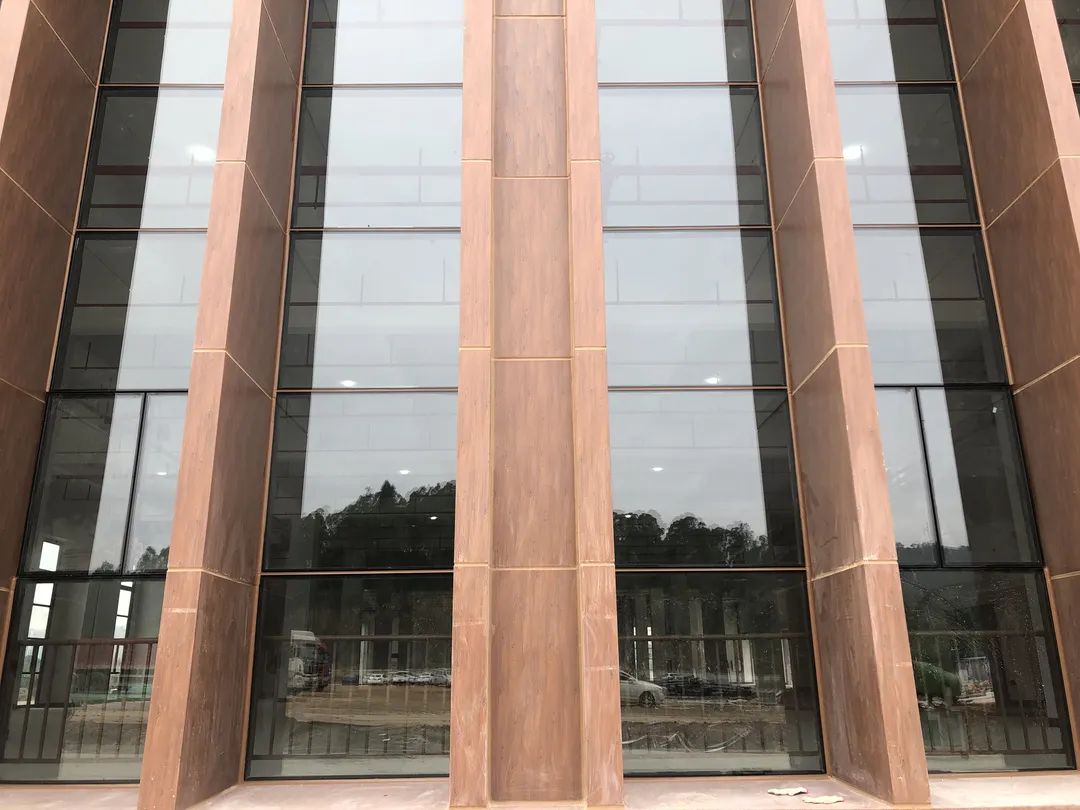
Such high standards are not only Meichuang's pursuit of quality, but also Meichuang's intentions for settled enterprises.
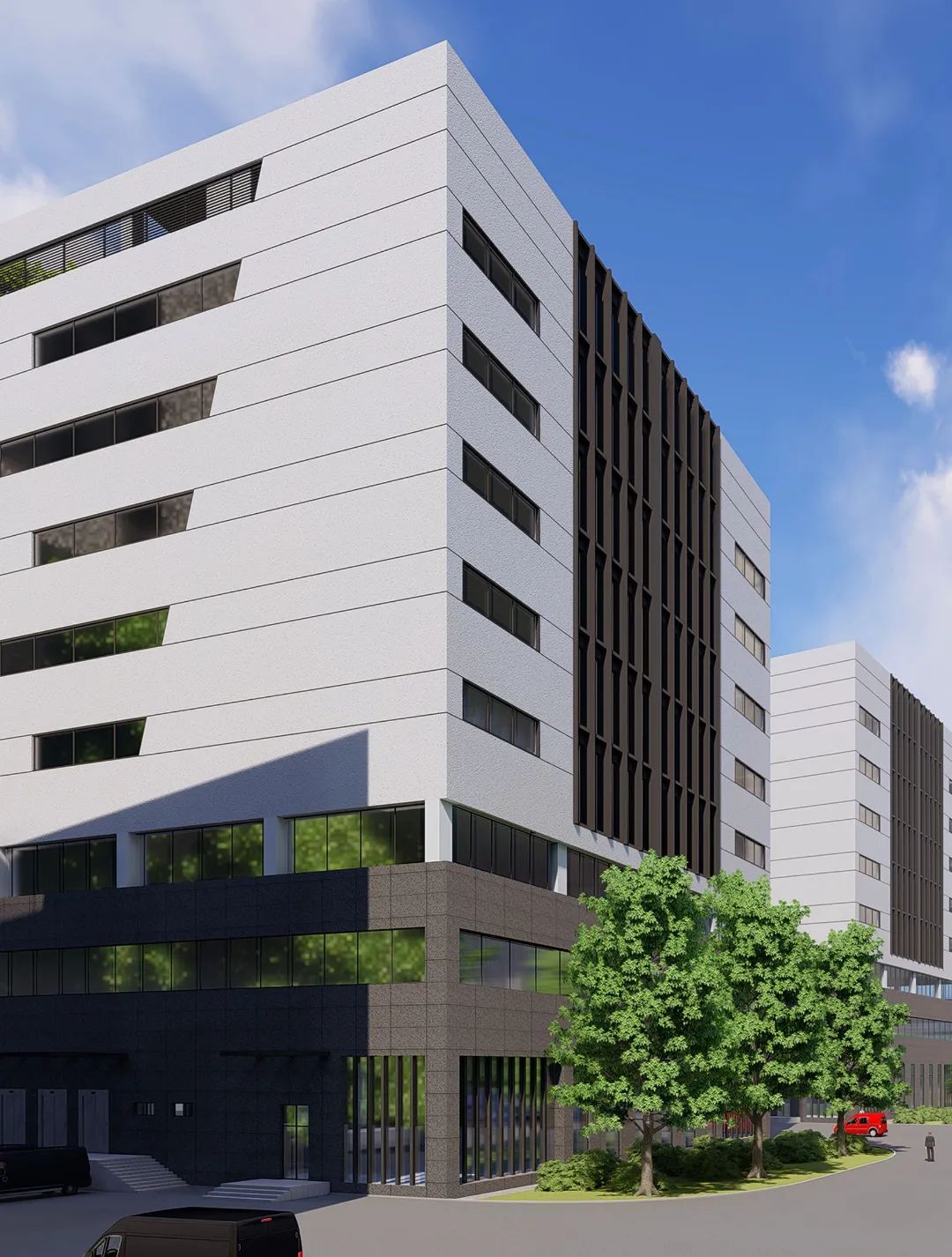
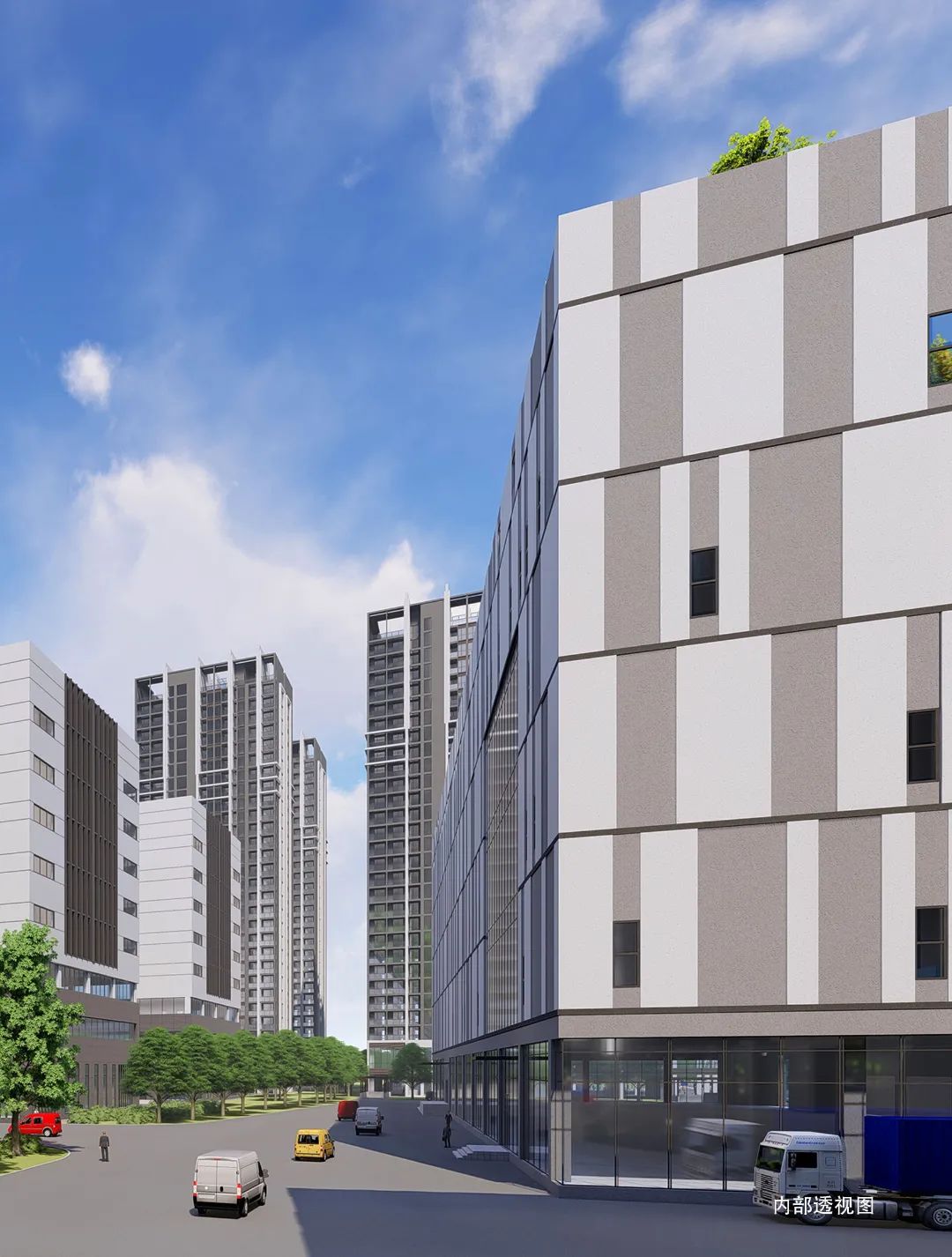
Exquisite and beautiful exterior walls, simple and clean design, all of which are full of sincerity of Michuang Zhigu.
Buildings 4-10 in the first phase of the product, M area, all adopt the modern architectural style, with large-area glass curtain wall as the main façade element. The architectural texture is concise and lively, the contrast of building volumes and the lively and modern detail processing create a cutting-edge modernization.Industrial Park.
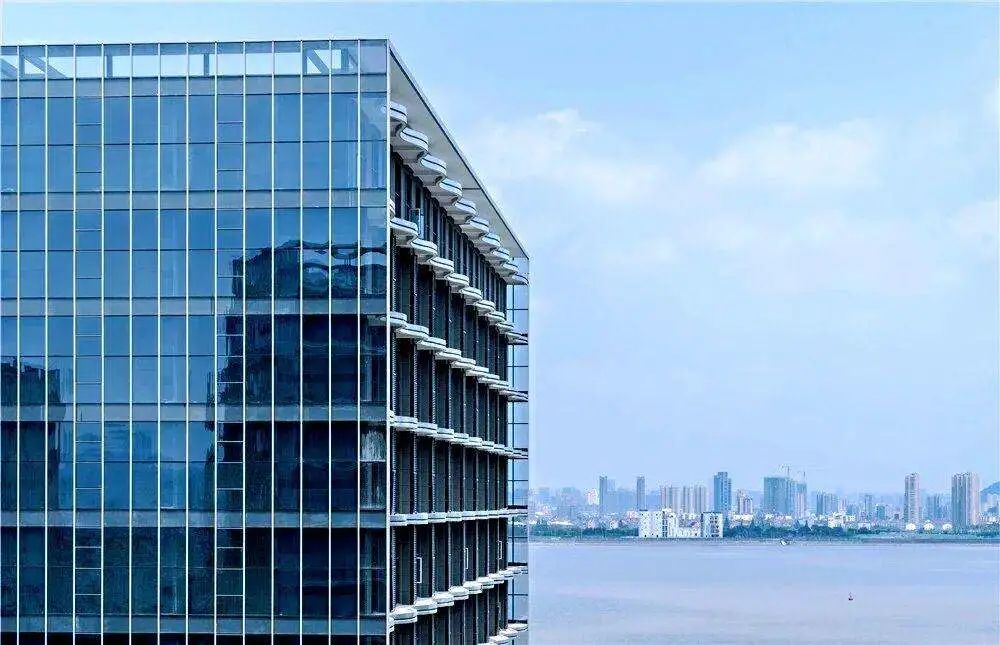 *Glass curtain wall
*Glass curtain wall
The park tower adopts a frame structure with flexible and diverse planes. Each bay unit can be recombined to form a larger unit. The building introduces the concept of garden-style architecture and introduces the sky garden into it.
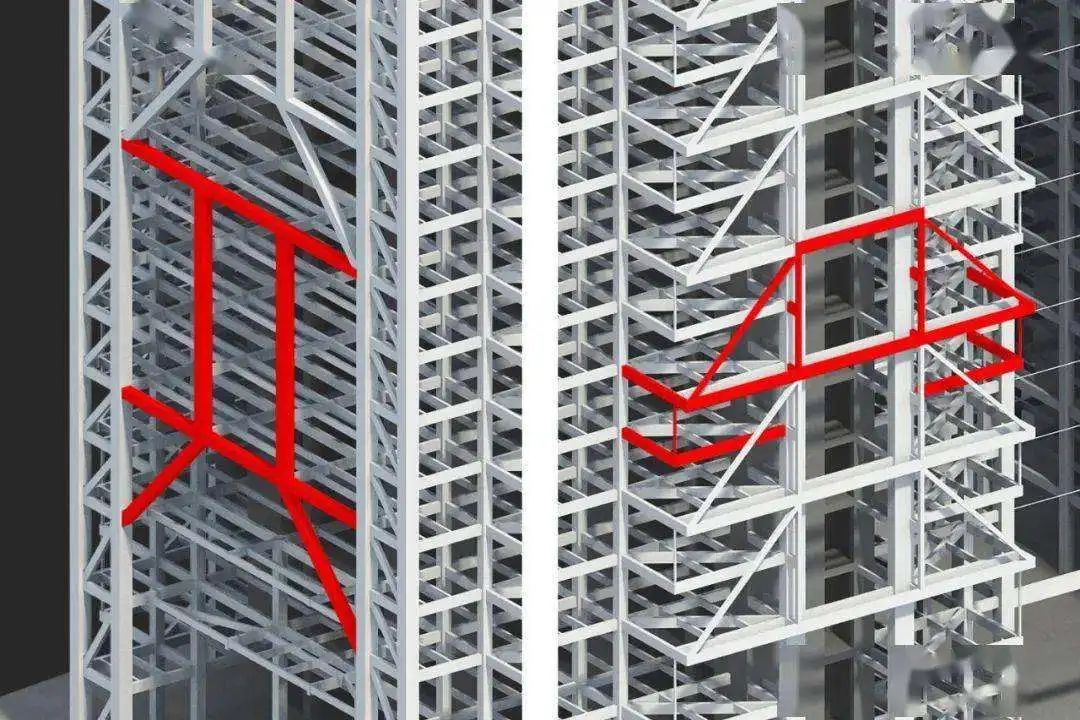 *Framework
*Framework
The layout of the project is flexible, using the combination of landscape and architecture to integrate organically, and through the scattered changes of each building, a series of roof greening and garden spaces are created, creating a comfortable space with rich image changes, stable and solid.
Whether it is the exterior wall material or the interior material, Meichuang Zhigu, as always, will carry out good quality to the end.
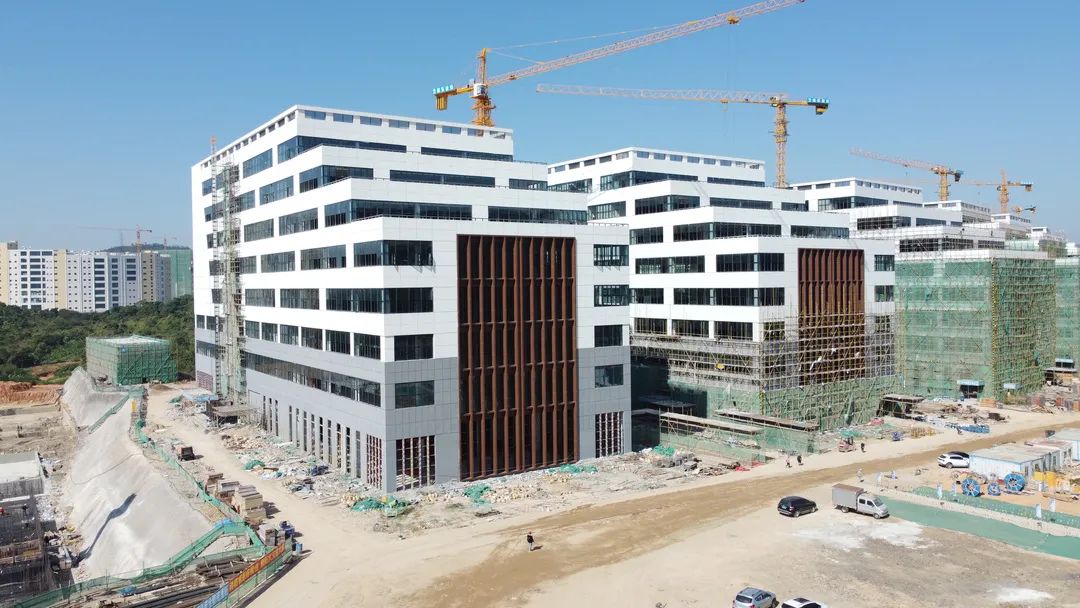
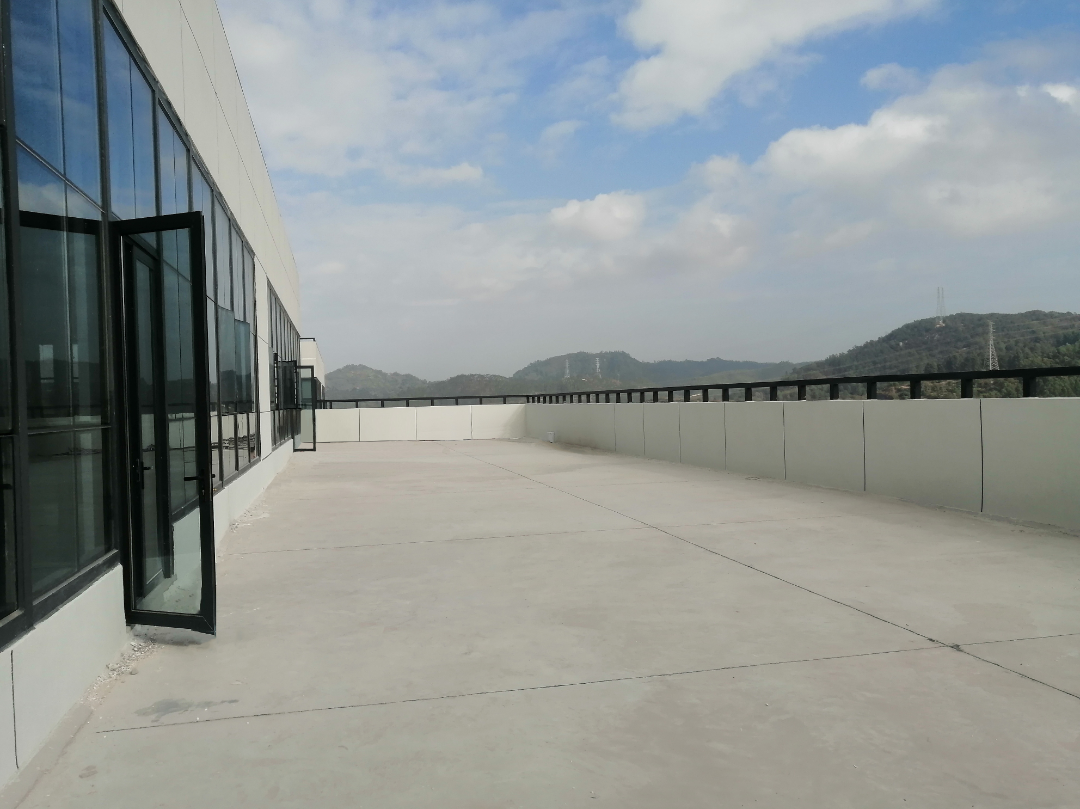
If the outer wall is the facade of the enterprise, then the internal design of the first phase of the products of Meichuang Zhigu represents the ingenuity of the enterprise.
The interior of the park is built using the latest standardized Industry 4.0 design concepts and standards from Germany and Singapore.The building has a total of 8 floors, with a single floor area ranging from 3540-5600 square meters. Each building is equipped with 8 brand elevators, including 5 machine room-less freight elevators, 3 5T, 2 3T and 3 star passenger elevators.
It is worth mentioning that the 6/7/8 floor draws on the Italian yacht design concept, adopts a unique landscape retreat design, and creates a 450-560 square meters wide-view terrace (the terrace is a gift part), creating more possibilities for enterprises.
The load-bearing standard of the floors above the second floor is 1T/㎡, and the roof adopts a beam-slab structure system, with high load-bearing and strong floors, which can provide abundant production space for enterprises.
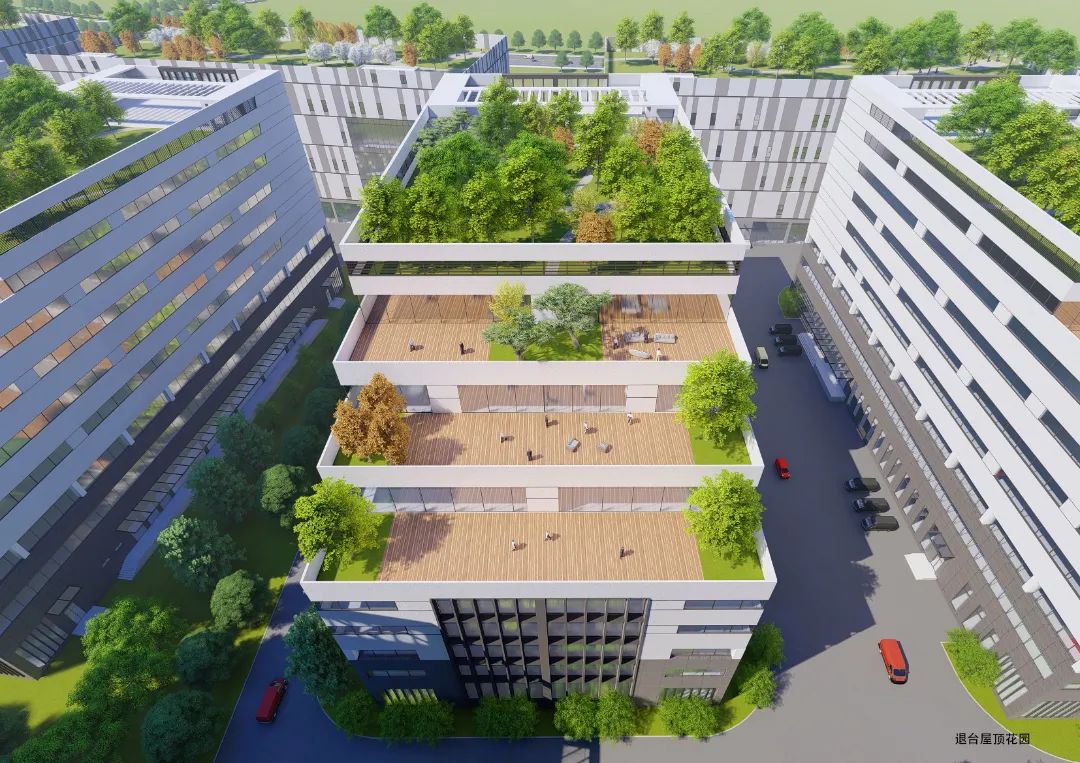
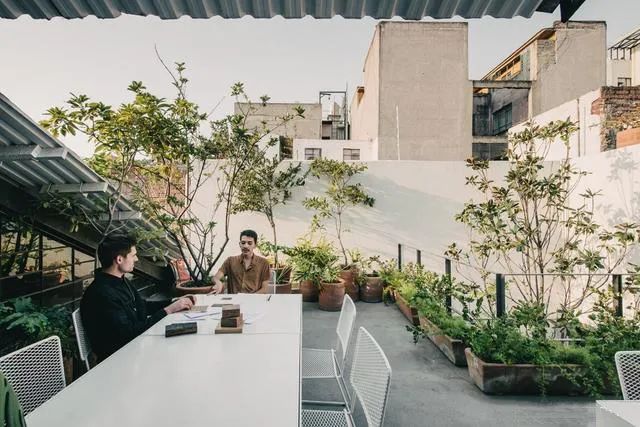
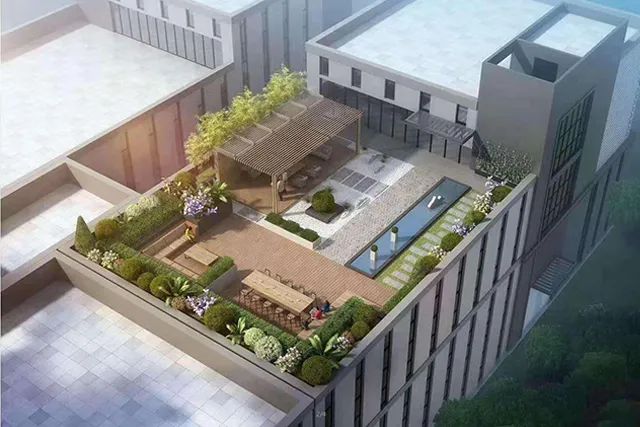
*Retreat terrace
In order to achieve high standards, Meichuang Zhigu has selected high-standard materials for some fine buildings, aiming to create a high-quality production space for cooperative enterprise customers.
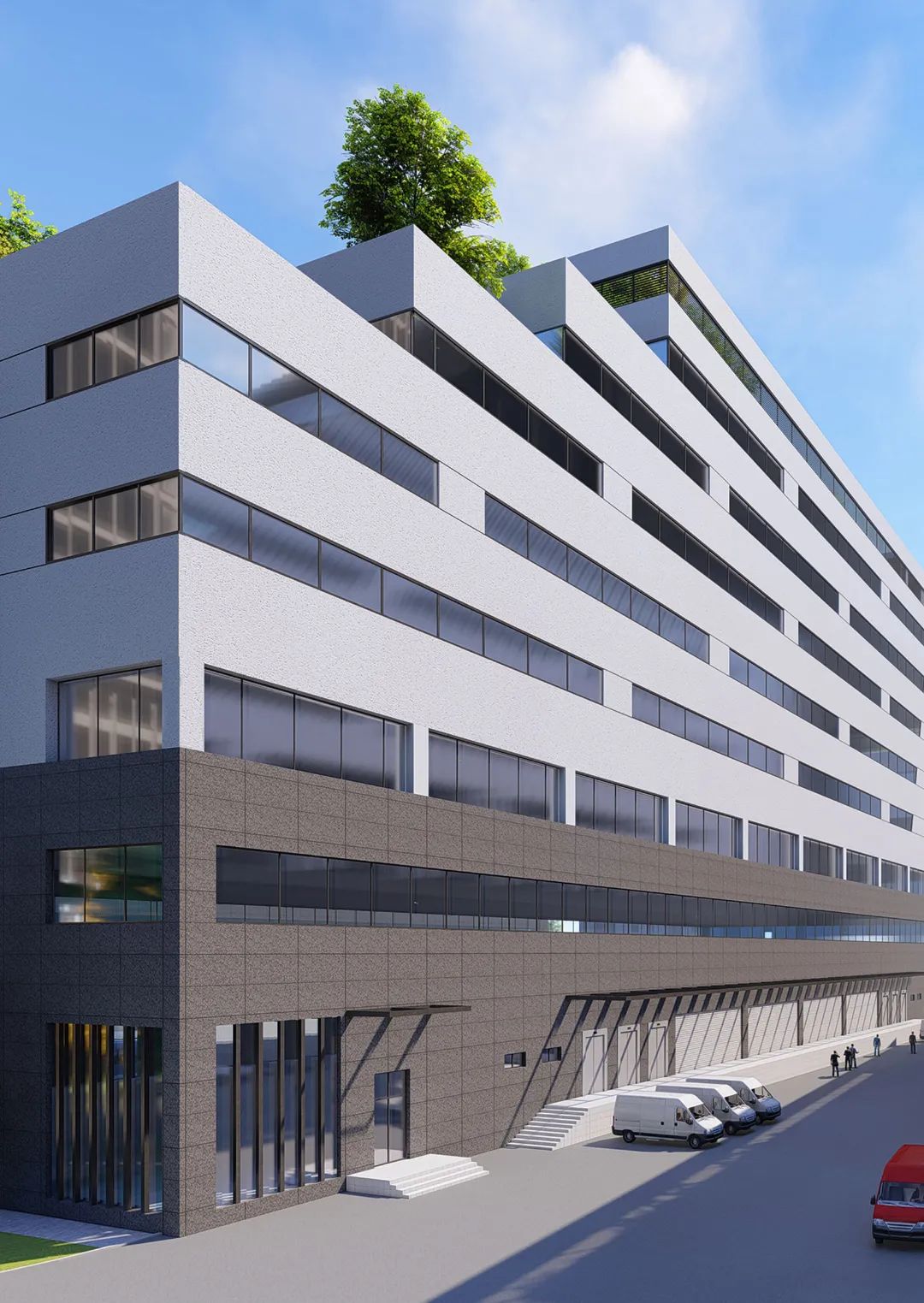
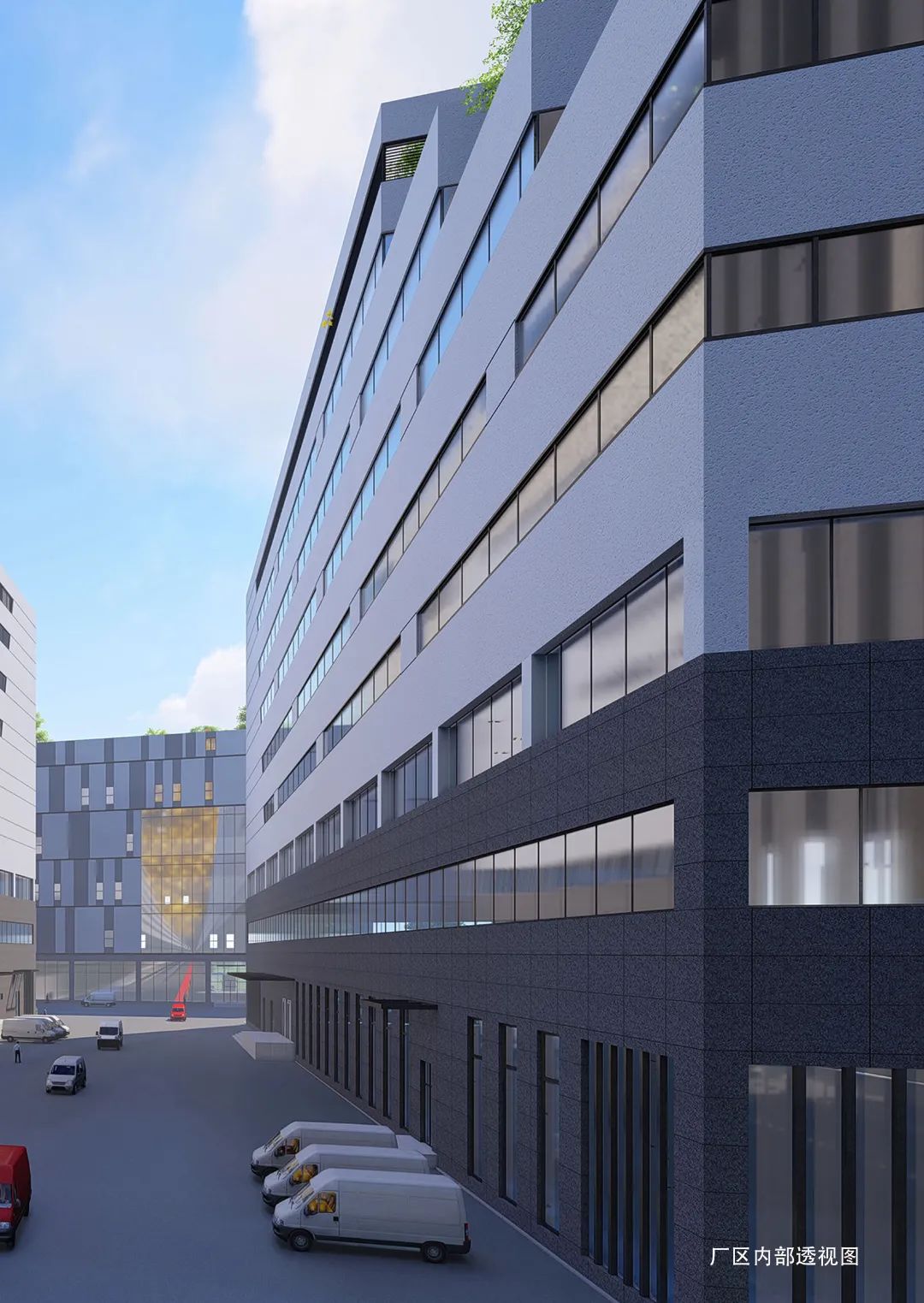
Quality is the foundation, and details are the pursuit. The thickness of an enterprise can be seen in the detailed prescription. Meichuang Zhigu has won unanimous praise in the industry for its details.
Abandoning the disadvantages of traditional construction, in the first phase of products, Meichuang Zhigu took advantage of the construction to lengthen and widen the column spacing, up to 9*10 meters, to improve the utilization rate of plant space and facilitate the enterprise to achieve more flexible functional division.
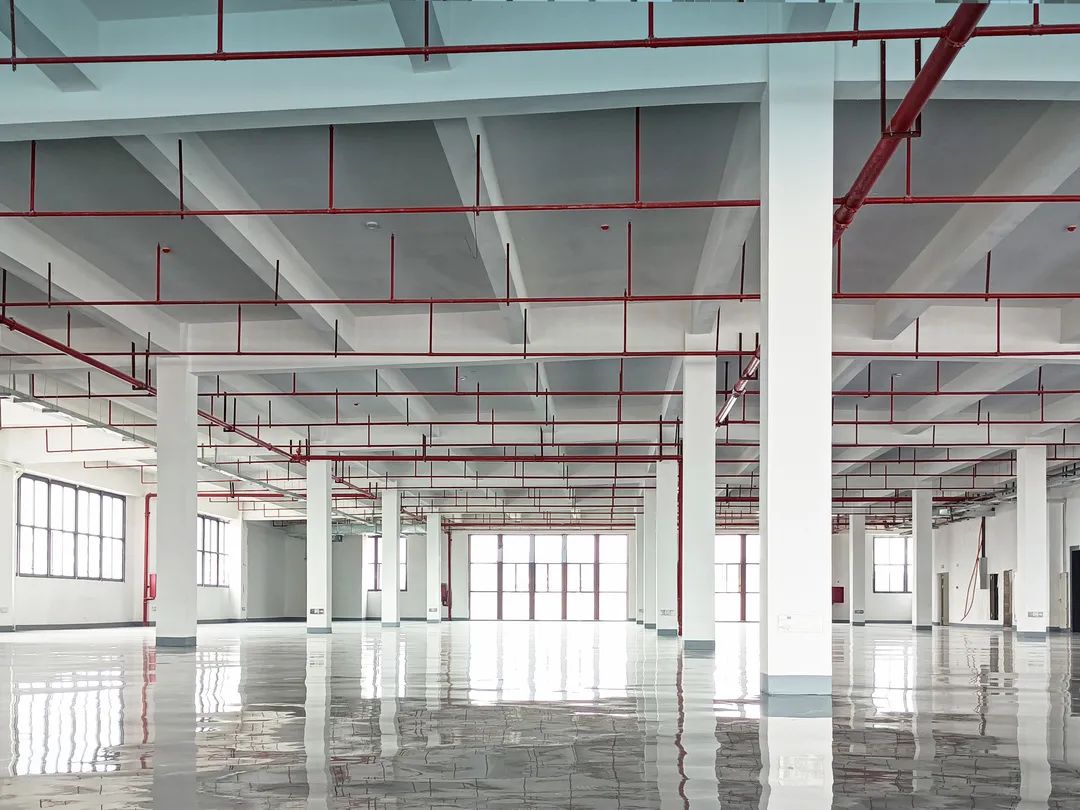
*9m*10mColumn spacing
The distance between the buildings is controlled between 27-47 meters, which can meet the two-lane driving and U-turn, and is equipped with a 23*4-meter mobile unloading platform on both sides. It can also be configured as a lifting unloading platform according to the needs of the enterprise.Both sides can be shipped, flexible and changeable, which greatly improves the efficiency of cargo operation.

Equipped with an independent power distribution room, equipped with diesel generators, and the park adopts dual-circuit power supply, which can effectively improve the stability and reliability of the power supply system, reduce the failure rate of system lines, and ensure that the settled enterprises have no worries about electricity production.
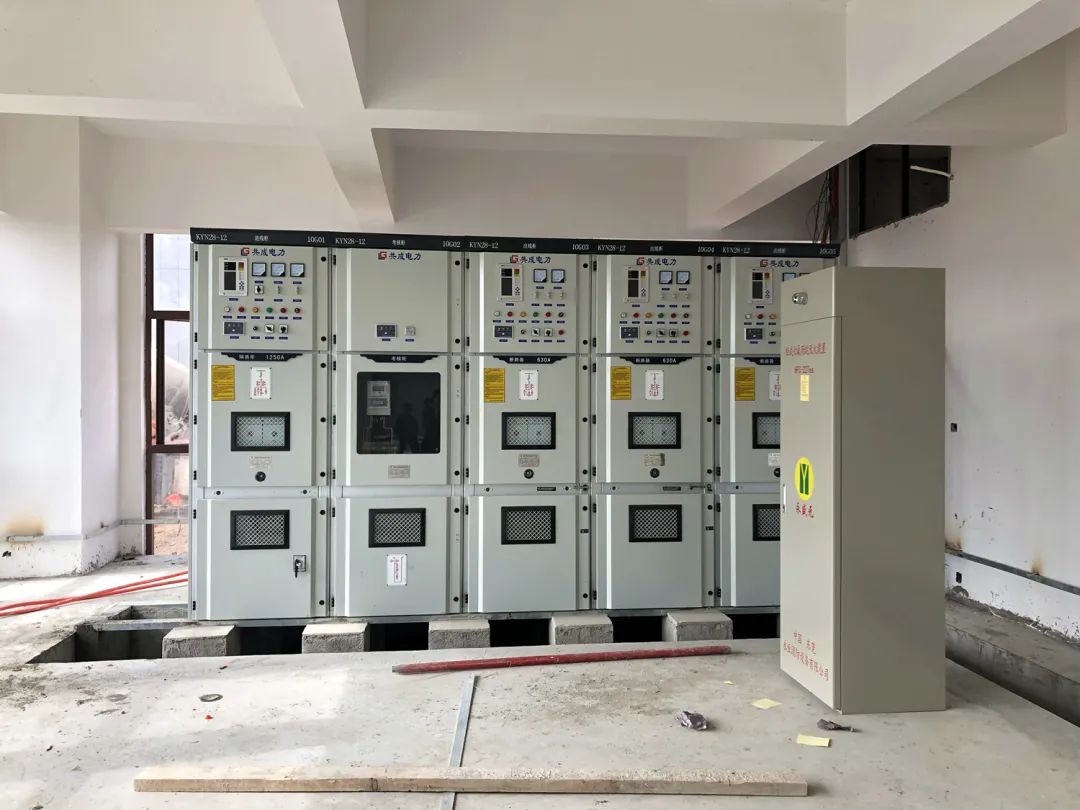
The surrounding façade glass is double-layer insulating glass, which is anti-gas leakage, anti-water vapor permeation, anti-ultraviolet, anti-water seepage, not only heat insulation and sound insulation, but also moisture-free and dust-free, suitable for mass industrial production.
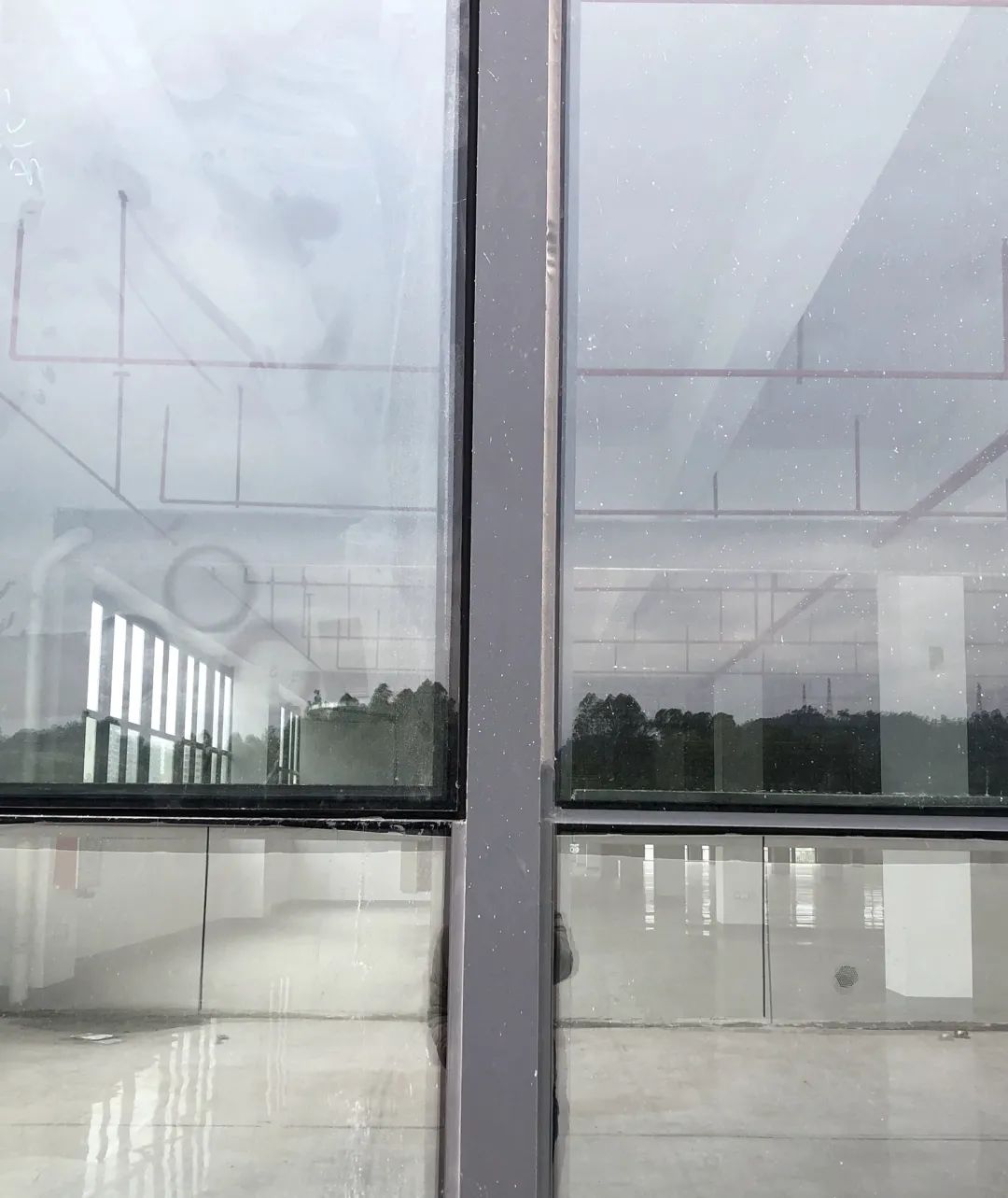
The facade material is Fenglu curtain wall grade aluminum alloy. The brand aluminum alloy has good rigidity, light weight, high strength, strong corrosion resistance, strong and durable, and is very light and flexible to open and close, which can empower the production of enterprises.
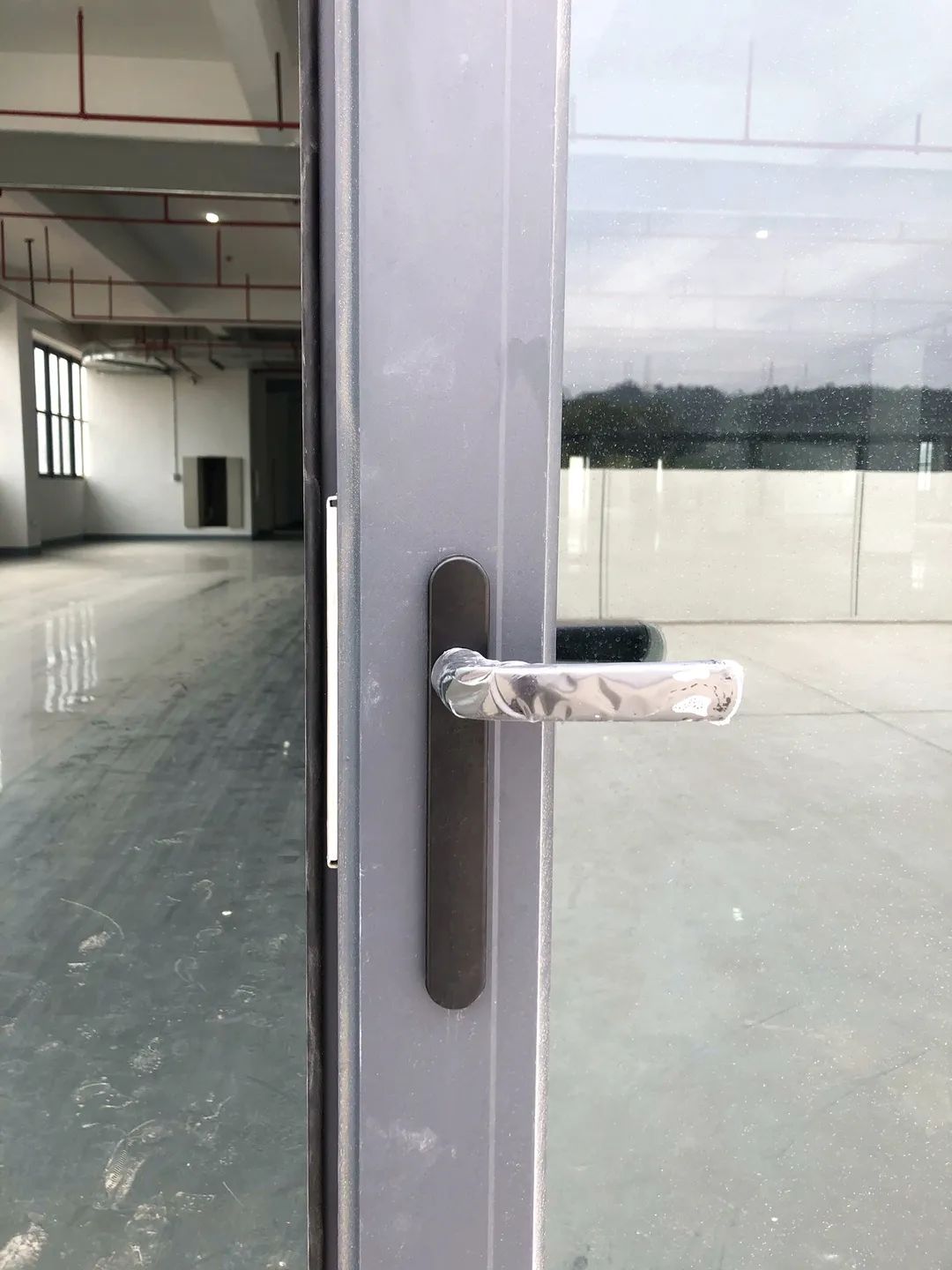
Countless harsh details have created this million-square-meter smart industry new city. From the inside to the outside, Meichuang Zhigu has taken into account the companies that are about to settle or have already settled in. This sincerity is really convincing.
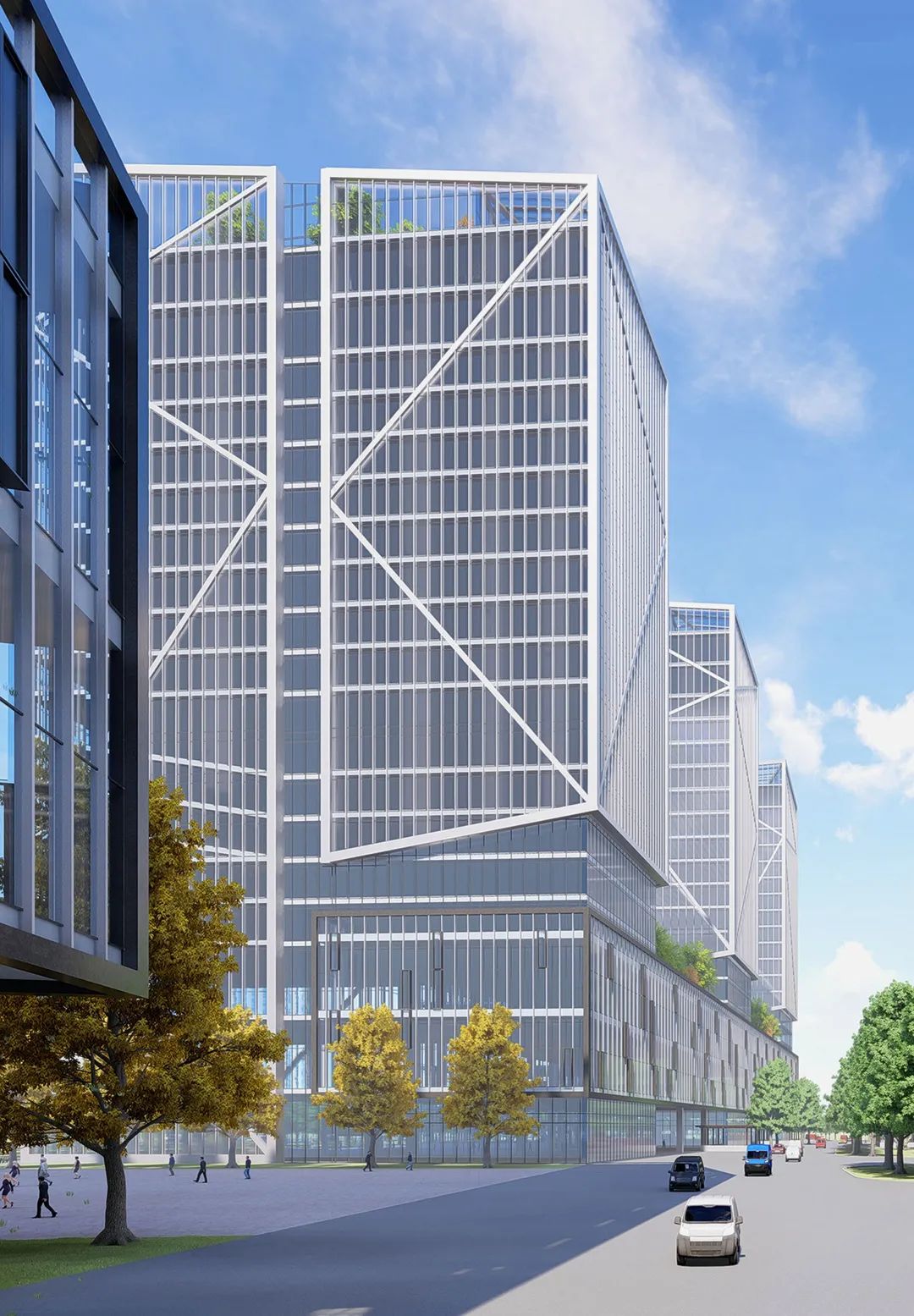
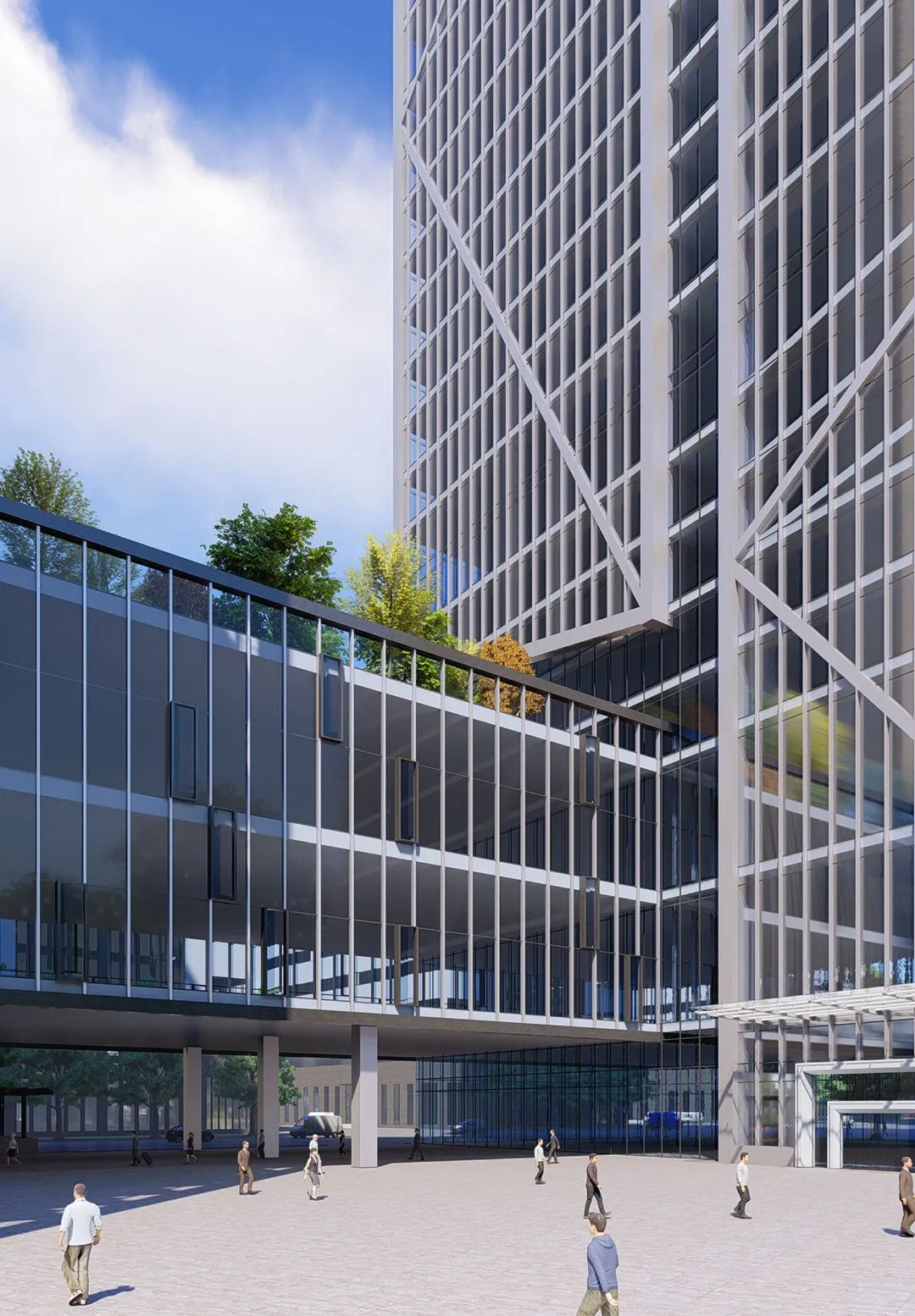
Of course, the spirit of ingenuity never stops here. Meichuang Zhigu also double-empowers the settled enterprises, creating 8+7 supporting services, adapting to the full-dimensional cycle of enterprises, and enabling enterprises to accelerate their growth.
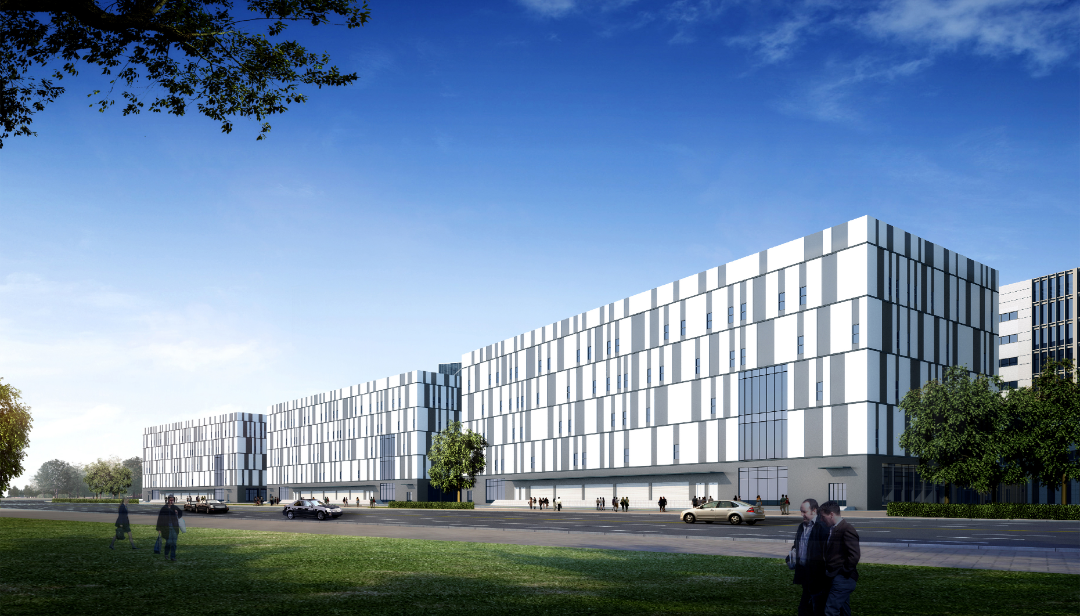
Introduce advanced R&D institutions and teams, and apply for the establishment of a national-level bay area new material sharing laboratory.
Cooperate with logistics leaders such as Debon, JD.com, and SF Express to open a warehousing and logistics center in the park to fully adapt to the production and delivery of goods by enterprises.
Introduce professional monitoring agencies to provide one-stop testing pilot services: formula analysis, product testing, industrial diagnosis, report certification, etc.
Supported by the terminal IoT system, it is connected to the online manufacturing cloud factory to provide online batch customization solutions.
To cultivate and support service institutions for high-tech small and medium-sized enterprises, provide space, facilities, and service support to reduce entrepreneurial risks and costs.
Design electronics, new materials and other industry promotion association platforms to help enterprises connect with the market.
Introduce professional monitoring agencies to provide one-stop testing pilot services: formula analysis, product testing, industrial diagnosis, report certification, etc.
Connect with the advanced research institute teams of colleges and universities, build a bridge for the transfer and transformation of achievements, and promote market-oriented transformation.

囊括工商、社保、财税、法律、知识产权、整合营销、等服务。
纳入先进智慧园区管理系统,覆盖办公、安保、停车、物业、生活等全场景。
开设多媒体数字技术科技展厅、ITME展览馆、ITME发布厅。
开辟ITME洋纳天街、ITME休闲运动公园,满足购物消费、休闲娱乐需求。
不定期举办专业论坛、创客路演、体育竞赛、艺术嘉年华主题活动,助力企业发展,美好园区氛围。
联合众多高等院校,签订人才培育基地框架协议;联合人力资源平台,满足人才猎头、普工外派等诉求,确保用才用人。
定制式New life house智慧公寓系统,数字化管理,24H在线响应并提供服务,酒店式的体贴,家庭式的温暖。
思企业所想,解企业之忧!首期产品,足以见得美创智谷对产品品质的追求以及对入驻企业的用心。
今后,美创智谷也将一以贯之,把品质、细节、服务打磨到底,为大湾区创新型企业提供更为优质的迁移之所。